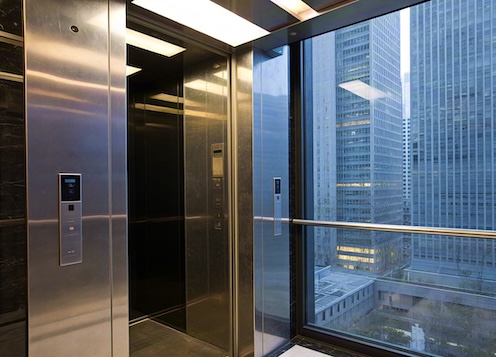In many renovation projects, the most common crisis is not the elevator itself, but rather the disconnect between the drawings and reality. A survey shows that 68% of existing building shafts have deviations in size, 31% of machine rooms have insufficient bearing capacity, and 42% of projects have to be reinforced due to the lack of reserved space, which affects the installation of braking devices and door opening mechanisms. These issues result in tens of thousands of construction site delays and losses every year. The project manager bluntly stated that size errors often mean a "triple blow" of funding, schedule, and safety.
A typical case
In the renovation of a commercial building in the south, the design drawings showed that the shaft was 2600 × 2400 millimeters, but on-site measurements revealed that it had actually shrunk by 80 millimeters. The originally planned guide rail bracket could not be installed, and the project was suspended for a full 23 days, with an additional payment of 180000 yuan for the replacement parts.
Intervention of technological breakthroughs
Traditional measurement methods often fail in complex environments, but a super high-rise project demonstrated a new solution. The team utilized a laser scanning device with a precision of 0.1 millimeters to conduct uninterrupted 360 degree scans of dozens of wells. In just 72 hours, the point cloud data was processed and a 3D model consistent with reality was generated. It can not only automatically identify hundreds of deviations and provide correction parameters, but also detect potential collisions in advance by running simulations. As a result, the on-site modification was reduced by more than 70%, and the installation accuracy reached ± 1.5 millimeters, far exceeding the national standard.
Prevention is better than remedy
To avoid similar difficulties, experts call for the establishment of systematic prevention and control measures:
Contract: Clarify the retest time point, instrument accuracy, and responsibility for exceeding the tolerance;
Key: It is necessary to verify the verticality of the shaft, the allowance of the bottom pit, the height of the top layer, and the load-bearing capacity of the machine room;
Digital monitoring: Install sensors during rail installation, use laser tracking to record the running trajectory, and establish a digital twin model on the BIM platform.
The true starting point of safety
When construction management shifts from "experience judgment" to "data verification", elevator installation can truly achieve "zero rework". As industry experts have summarized, the first step in elevator safety begins with the millimeter level precision control of the guide rail.

